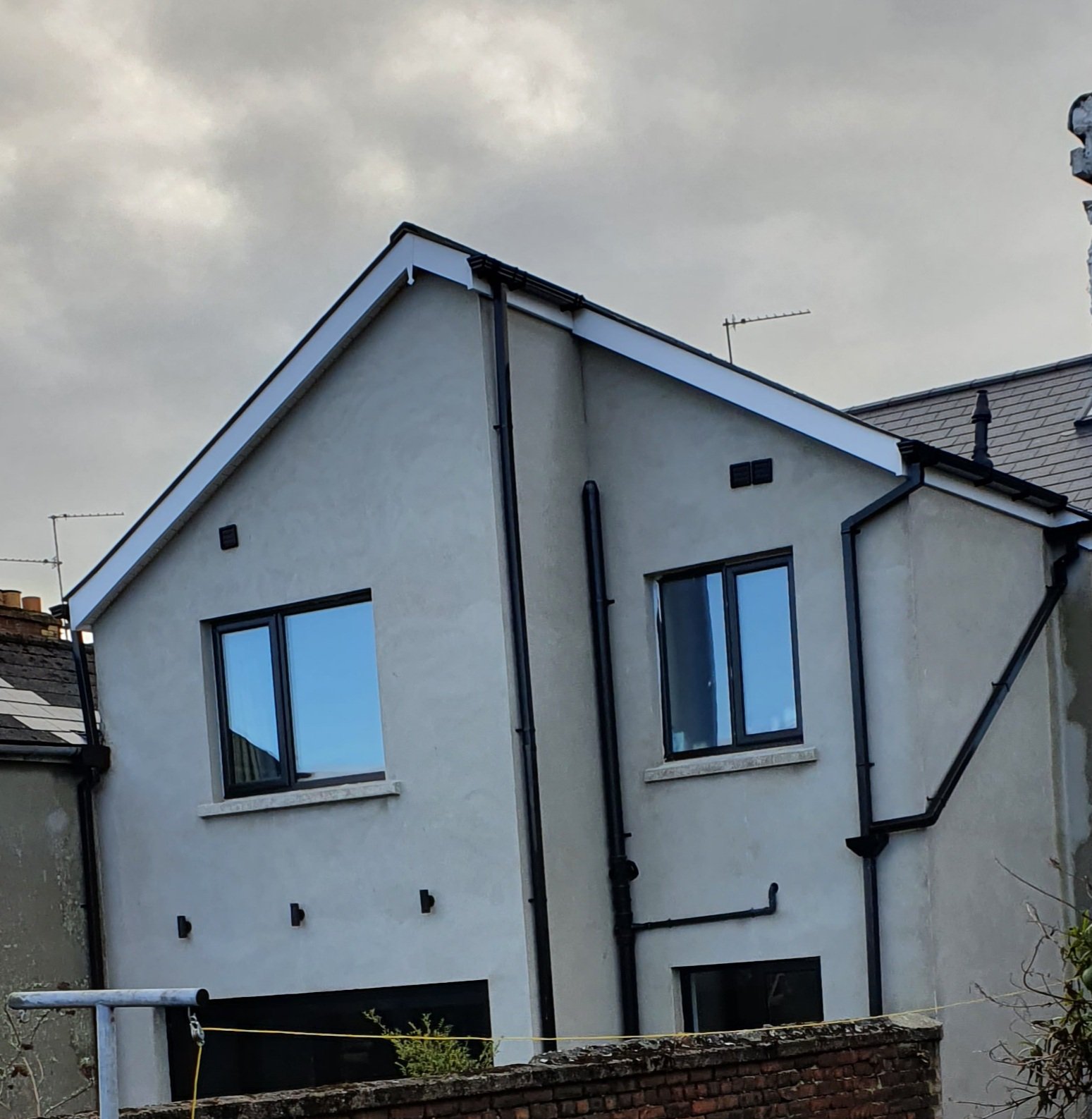
MARLBOROUGH TERRACE
Open-plan kitchen/living extension to modest mid terrace family home. The homeowners and their family had outgrown the cramped and cellular spaces within this period property. They were passionate about creating a bright open plan hub for their home. The Kitchen extension is complimented on the first floor with an additional bedroom and new bathroom.





